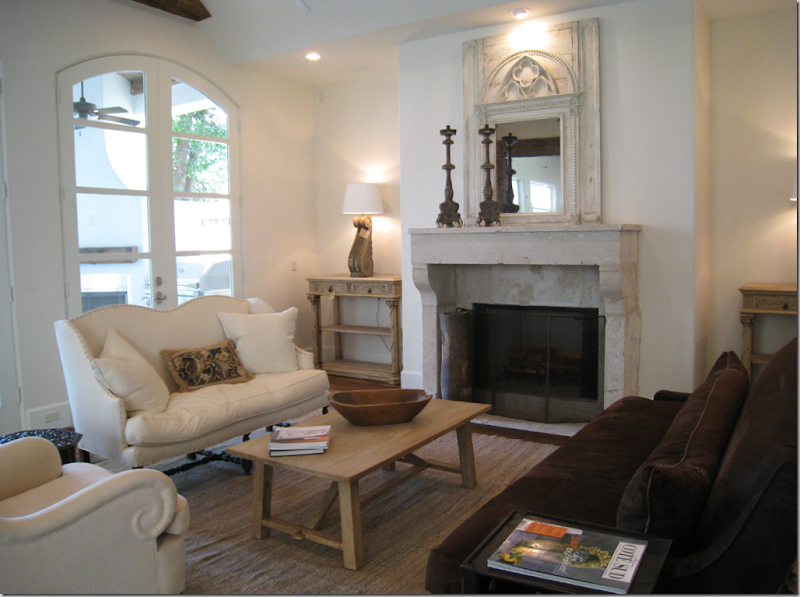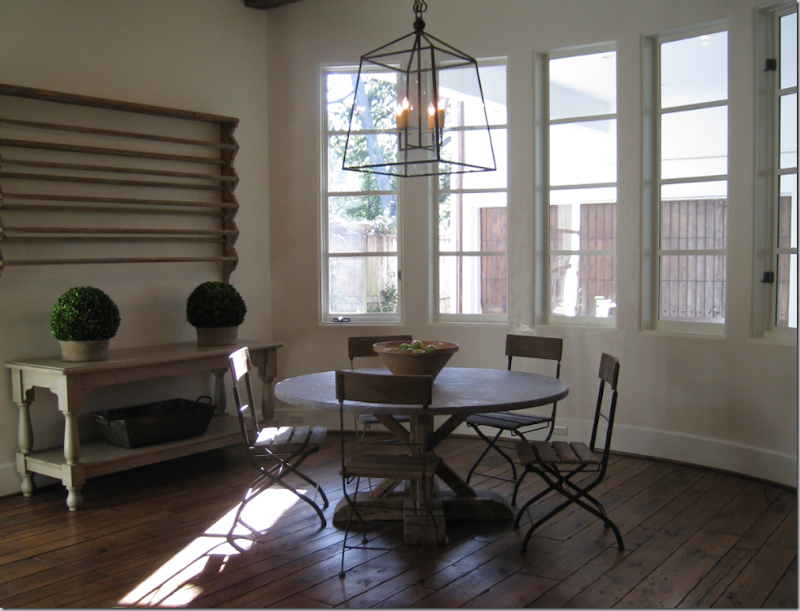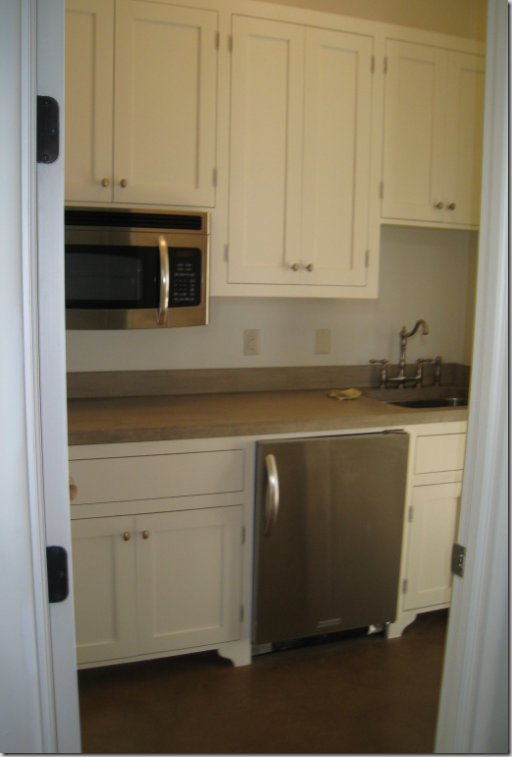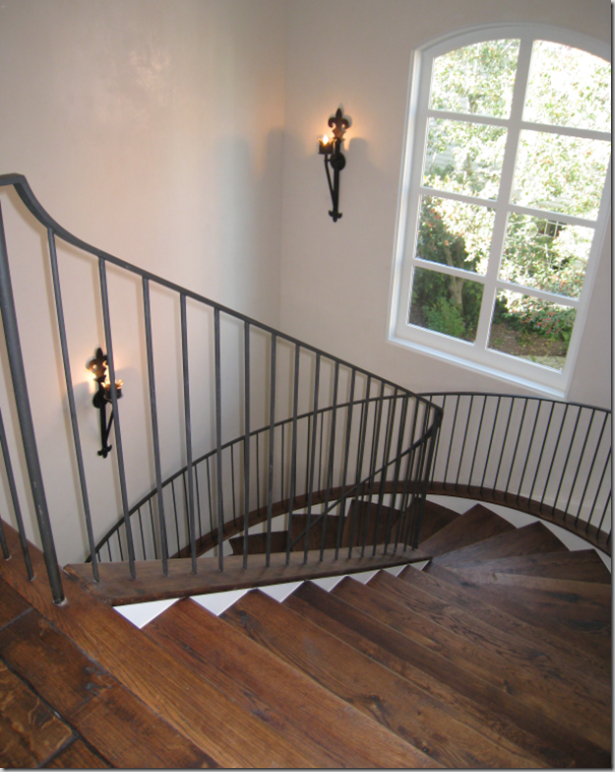The second house on the West University New Home Tour that I really loved is a more typical “West U” home than the Octagon House. The Octagon House had the advantage of being on a curving corner lot – which allowed for a wide, spread out floor plan. By contrast, the Provence House is on a typical 50’ wide town lot. But, this lot is special in that it is a double lot – meaning, instead of being the usual 50 x 100, it measures 50 x 200 or 10,000 sq. ft. This makes Provence House a very long, yet not very wide house. No matter – the architect used the length to his advantage – creating large open rooms that flow into each other beautifully. I had walked through this house while it was still in the construction phase and fell in love with it –desperately! The sheer size of it is very appealing (it has a total of 6,600 sq. ft.) and the finishes were wonderful. Again, just as with Octagon House, this home is special. The architecture and decor is pure French – so you know it really spoke to me. Just the facade alone was enough to make me stop my car and poke around – the white stucco, the true French planked-wood shutters, the slate roof, the symmetry. Of course if this house was really in Provence, it would be turned on its side, with a long row of arched windows, upstairs and down, and the front door smack in the middle. But, alas, we are not in Provence, we are in Houston. Ginger Barber was the designer in charge. She chose all the finishes and the architectural elements, such as the 200 year old beams and the 100 year old reclaimed oak wood floors. Ancient marble sinks were chosen for the bathrooms and the kitchen island countertop is limestone - all unusual choices for a neighborhood house – but – oh so lovely! It was hard not to fall in love, the open space makes Provence House feel so grand, yet it is not dressy in any sense of the word. Truly, you could plop it down in the countryside of Provence and it would blend in perfectly! Enjoy!
Entering the front door, you can get a sense of the grand depth of the house. A center hall bisects the house – with rooms on the left and right of it. At the end of the center hall, above, is the large family room. The floors are gorgeous deep brown, 100 year old reclaimed oak. The walls are plaster. Chateau Domingue provided the aged architectural elements here. The front part of the center hall has a groined ceiling, highlighted by lanterns. At the left is a music room, then a dining room, then the kitchen. To the right is a study, the stair hall, the living room, and it all ends with the family room.
Walking in the front door – to the right is the study. Ginger furnished the house with fine antiques from a variety of the best stores in Houston: Carl Moore, Shabby Slips, Neal and Co., Watkins Culver, Thompson Hansen, BROWN, and her own shop The Sitting Room. Some of the new upholstery pieces came from Quatrine. Barber furnished all this very simply – there is no fanciness to this house. Here she used a rustic French desk with two large French Os de Mouton chairs. The rug came from Carol Piper who specializes in antiques and reproductions. I especially love the way Ginger accessorizes – one large wood deer, one confit pot. And notice the oversized antique map, probably of Paris.
A close up of the three-armed iron light fixture that is from Carl Moore Antiques.
Walking in the front door – to the immediate left – is the music room. The dining room is off to the right of the picture. The African drum, covered in zebra skin with hoofs is a piece I have seen around town – first at Shabby Slips. A large, early French armoire is the other piece in the room. Something tells me that the new shiny piano was not put here by Ginger – could be wrong about this, but….
Through the music room is the dining room. Notice the large scale of this area (20x14) – each room is airy like this! The ceilings are 12’ high downstairs which adds to the spacious feel of the house. Barber chose a rustic wood table with large French Os-de-Mouton chairs. The buffet is oversized, tall. Leaning against one wall is a tall painted board. Notice how there are no fancy moldings, none around the doors, only a tall base molding. The flat weave, muted rug is from Carol Piper. The painted candlestick chandelier (from Carl Moore) is huge – but just the right size. Any other interior designer would have cluttered up this room (me included probably) with furniture and paintings. Barber keeps it simple – everything is the right scale and matches the tone of the house.
Looking from the center hall into the dining room. Again, notice the simple, but highly effective accessorizing: The mirror, leaning against the wall, the two large dogs and a wide, yellow confit bowl. In the windows – beautiful arched casements – Barber placed two chairs. Here you can see one drawback from living in West University: with 50’ wide lots, the neighbors are extra close by! I’ve had to live with this situation for 15 years now. You get used to it – but you better know how to be a good neighbor!!!
The painted wood panel, which looks like a former door – I love this piece.
Across the center hall from the dining room is the stairwell. Simple, again, yet elegant – with iron sconces on the walls.
Across from the stairs, Barber put this wood chest, with a French trumeau above and a simple wood lamp. A round bowl and candle are the only accessories. Behind the lamp, through the archway is the powder room.
Close up the vignette in the stair hall.
The powder room has an antique sink on iron legs with wall hung fixtures. Simple three armed black iron sconces flank the silver leafed Louis Phillipe mirror.
Hello!!! The Louis Phillipe mirror (from Carl Moore) is so beautiful – as is the sink, a 19th century Italian marble piece. The floor tiles are also 19th century: both came from Chateau Domingue which specializes in antique architectural elements.
Past the stair hall, on the right side of the house, is the “formal” living room. Again, simply decorated – yet tastefully decorated – a trademark of Ginger Barber. Here she used a seagrass matting rug, with down sofa and two club chairs – slipped. The large pillows are wonderful – probably 26”. Two beautiful French chairs, upholstered in black leather are almost accents in the room. The large round coffee table is the perfect choice here – and I love the mercury glass jar!!! Branches instead of flowers – so Ginger!
Close up: the trumeau over the sofa is missing the mirrors! Love that! Notice the lampshades – they are paper and are illustrated with the antique map of Paris. I have these too and love them! The effect is subtle but very French. Watkins Culver carries these shades in all sizes.
The ceiling in the living room is box beamed with 200 year old timber. With 12 ft. ceilings, the armoire has to be really tall to be effective. ok – I would put curtains in the house. Oh well. I love these chairs, slipped in natural linen – another trademark of Ginger’s. The pillows are lumbar sized and are made of velvet and antique Belgium tapestry pieces.
Leaving the living room - looking back towards the front door – notice how the entry to the living room is framed in the same wood beams as its ceiling is - fabulous. Also you can see the groined ceiling in the front part of the central hall. The walls are Venetian plaster.
Right across from the living room, Ginger arranged this vignette with a rustic console and two, unframed oils. The faux painted candlesticks are charming!
At the end of the long center hall is the family room on the right and the breakfast room/kitchen on the left. Another trumeau mirror highlights the 18th century "cheminee” taken from a country house in France. Here Barber paired a barley twist settee with a brown velvet sofa. Two matching wood consoles with pedestal lamps flank the fireplace. The family room is a huge 19 x 19 and could handle a lot more furniture! Antique wood beams run from here into the kitchen.
Close up of the family room. This room leads to a covered porch and the large back yard.
The expansive breakfast room with a zinc topped table and French park chairs. A rustic console is paired with a fabulous antique plate rack. The breakfast room overlooks the garage area. I love this! The lantern is in perfect scale as are the large pieces of furniture.
Close-up showing the ceiling beams. Barber designed this house almost exactly as what one might find in a country house in Provence.
The kitchen with white cabinets and limestone topped island with granite on the countertops. Saltillo pavers are used for a backsplash. Through the door you can see the back into the Butler’s pantry, the dining room, and into the Music room. Next to the refrigerator is the mud room. The kitchen, like the rest of the house, is large, airy, and full of textures between the smooth plaster walls and the rough beams and floors. All the black iron fixtures around the house add to the textures and contrasts.
Looking from the kitchen into the breakfast room. The limestone on the island is an unusual but wonderful choice. All matte finishes – nothing shiny for Ginger ever!
The Wolf range with its plaster hood.
The best sink in the world: Shaws!
Let’s go outside: the covered porch has a charming iron table with French park chairs – and a birdcage. The garage is to the left with an apartment upstairs. The yard is double length – it goes behind the garage, enough for a large pool.
The covered porch has a summer kitchen and a fireplace!
OK – let’s go upstairs! The house has three staircases: the large spiral staircase, a back stairs by the family room, and these stairs outside to the garage apartment. Upstairs, the large, complete apartment connects through to the master bedroom closet.
The garage apartment’s kitchen connects to the master bedroom closet allowing the owners to use it for coffee and midnight snacks.
The master bedroom is 18 x18 with the antique beamed pitched ceiling. Barber decorated the room in linens and linen colors.
The bleached wood armoire is across from the bed.
Close up of the bed. I love the two demi lune night stands.
Outside the master bedroom is a covered porch.
The porch is charming with its wrought iron balcony. It overlooks the back yard.
The upstairs porch even has a built in fireplace.
The master bathroom has one vanity on each side with the shower and tub in between them. The floor is limestone.
Barber placed this beautiful long antique chaise in the middle of the bathroom. A black wrought iron chandelier hangs from the pitched beamed ceiling.
The bathroom, with the raised roof is just gorgeous. I really loved the bedroom suite.
Leaving the master bedroom suite – the center hall upstairs continues with the 100 year old plank oak floors which lead into the media room. The bedrooms have wall to wall seagrass. Additionally – the plaster walls are upstairs too – a nice extra touch.
To the left is the back staircase – with the iron sconces that are so much preferable to harsh overhead lighting. Even the back stairs have the wood treads and iron railings.
The upstairs media room has a pitched roof and casement windows with the oak floors. Unfortunately – none of the upstairs rooms, save the master bedroom suite, were decorated! Unlike the Octagon House which is for sale, this home has already been sold, therefore the need to go “all out” with furniture just isn’t there.
Stunning upstairs bathroom with antique marble sink from Chateau Domingue and old marble tiled floor. The cabinet is pure Ginger Barber – reminiscent of the one in her own bathroom.
This was another great bathroom with a vanity and marble tiled walls.
It’s bath was housed in a beautifully arched niche – tiled to the ceiling.
At the end of the upstairs center hall is this balcony that overlooks the front yard. Barber put an oriental chest in front of it.
And she set this vignette along the long upstairs hall. OK, time to leave – let’s go downstairs:
Looking down the stunning staircase – what a view! I love the rails – why go all fancy when the simplest is so gorgeous?
The main staircase is just so beautiful! I love the sconces and the tiny upper window.
OK – let’s go downstairs – I want you to see the driveway gate.
The side of the house with the iron and wood gate. The home was built by Heritage Home Builders, the designer was Ginger Barber.
Question time: which house do you like better: Octagon House or Provence House or neither??! Provence House comes in at $2,395,000 and 6,600 sq. ft. Octagon House is $3,299,000. and 6,948 sq. ft. The lot for Octagon house is wide and long – much more private. Provence House is long and narrow – with neighbors on both sides! OR…….would you prefer something smaller, more cozy, less money, but still beautiful? Check back in for that one!!!!


















































